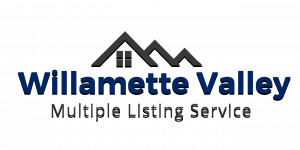


60647 Antler Road Bend, OR 97702
220197306
$6,408(2024)
10 acres
Single-Family Home
2000
Chalet, Northwest
Cascade Mountains, Mountain(s)
Deschutes County
Listed By
Oregon Datashare
Last checked Apr 3 2025 at 7:22 AM GMT+0000
- Full Bathrooms: 2
- Linen Closet
- Pantry
- Double Vanity
- Solid Surface Counters
- Kitchen Island
- Open Floorplan
- Vaulted Ceiling(s)
- Ceiling Fan(s)
- Walk-In Closet(s)
- Jetted Tub
- Wired for Sound
- Soaking Tub
- Dishwasher
- Disposal
- Microwave
- Range
- Oven
- Range Hood
- Refrigerator
- Trash Compactor
- Fenced
- Landscaped
- Level
- Sloped
- Wooded
- Pasture
- Rock Outcropping
- Fireplace: Propane
- Fireplace: Wood Burning
- Fireplace: Primary Bedroom
- Fireplace: Living Room
- Foundation: Concrete Perimeter
- Electric
- Heat Pump
- Forced Air
- Central Air
- Carpet
- Tile
- Stone
- Roof: Metal
- Sewer: Septic Tank
- Elementary School: Elk Meadow Elem
- Middle School: Cascade Middle
- High School: Caldera High
- Other
- Driveway
- Garage Door Opener
- Detached
- Asphalt
- Rv Access/Parking
- Two
- 2,915 sqft




Description