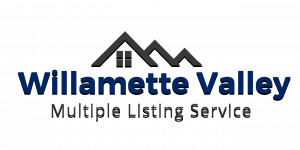


61329 Big Eddy Circle Bend, OR 97702
220198446
$11,429(2024)
7,841 SQFT
Townhouse
2006
Craftsman
Territorial, River
Deschutes County
Listed By
Oregon Datashare
Last checked Apr 3 2025 at 7:22 AM GMT+0000
- Full Bathrooms: 2
- Half Bathroom: 1
- Walk-In Closet(s)
- Vaulted Ceiling(s)
- Tile Shower
- Tile Counters
- Soaking Tub
- Primary Downstairs
- Pantry
- Open Floorplan
- Linen Closet
- Kitchen Island
- Granite Counters
- Double Vanity
- Built-In Features
- Breakfast Bar
- Water Heater
- Washer
- Refrigerator
- Range
- Oven
- Microwave
- Dryer
- Disposal
- Dishwasher
- River Wild
- Sprinkler Timer(s)
- Fireplace: Great Room
- Fireplace: Gas
- Foundation: Stemwall
- Natural Gas
- Forced Air
- Central Air
- Dues: $435/Monthly
- Vinyl
- Tile
- Roof: Composition
- Sewer: Public Sewer
- Elementary School: William E Miller Elem
- Middle School: Cascade Middle
- High School: Summit High
- On Street
- Driveway
- Concrete
- Two
- 2,013 sqft




Description