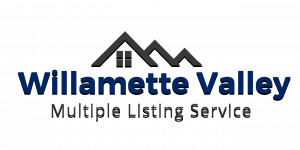


1151 N Jantzen Court Sisters, OR 97759
220197575
$5,151(2025)
6,534 SQFT
Single-Family Home
2022
Craftsman
Territorial, Neighborhood
Deschutes County
Listed By
Oregon Datashare
Last checked Apr 3 2025 at 7:22 AM GMT+0000
- Full Bathrooms: 2
- Linen Closet
- Pantry
- Shower/Tub Combo
- Double Vanity
- Enclosed Toilet(s)
- Primary Downstairs
- Solid Surface Counters
- Kitchen Island
- Open Floorplan
- Vaulted Ceiling(s)
- Ceiling Fan(s)
- Walk-In Closet(s)
- Stone Counters
- Smart Thermostat
- Tile Shower
- Dishwasher
- Disposal
- Range
- Water Heater
- Oven
- Range Hood
- Refrigerator
- Cooktop
- Grand Peaks
- Fenced
- Landscaped
- Level
- Sprinklers In Front
- Sprinklers In Rear
- Sprinkler Timer(s)
- Fireplace: Propane
- Fireplace: Living Room
- Foundation: Stemwall
- Heat Pump
- Dues: $149/Monthly
- Other
- Roof: Composition
- Sewer: Public Sewer
- Elementary School: Sisters Elem
- Middle School: Sisters Middle
- High School: Sisters High
- Attached
- Driveway
- Garage Door Opener
- Storage
- One
- 1,945 sqft





Description